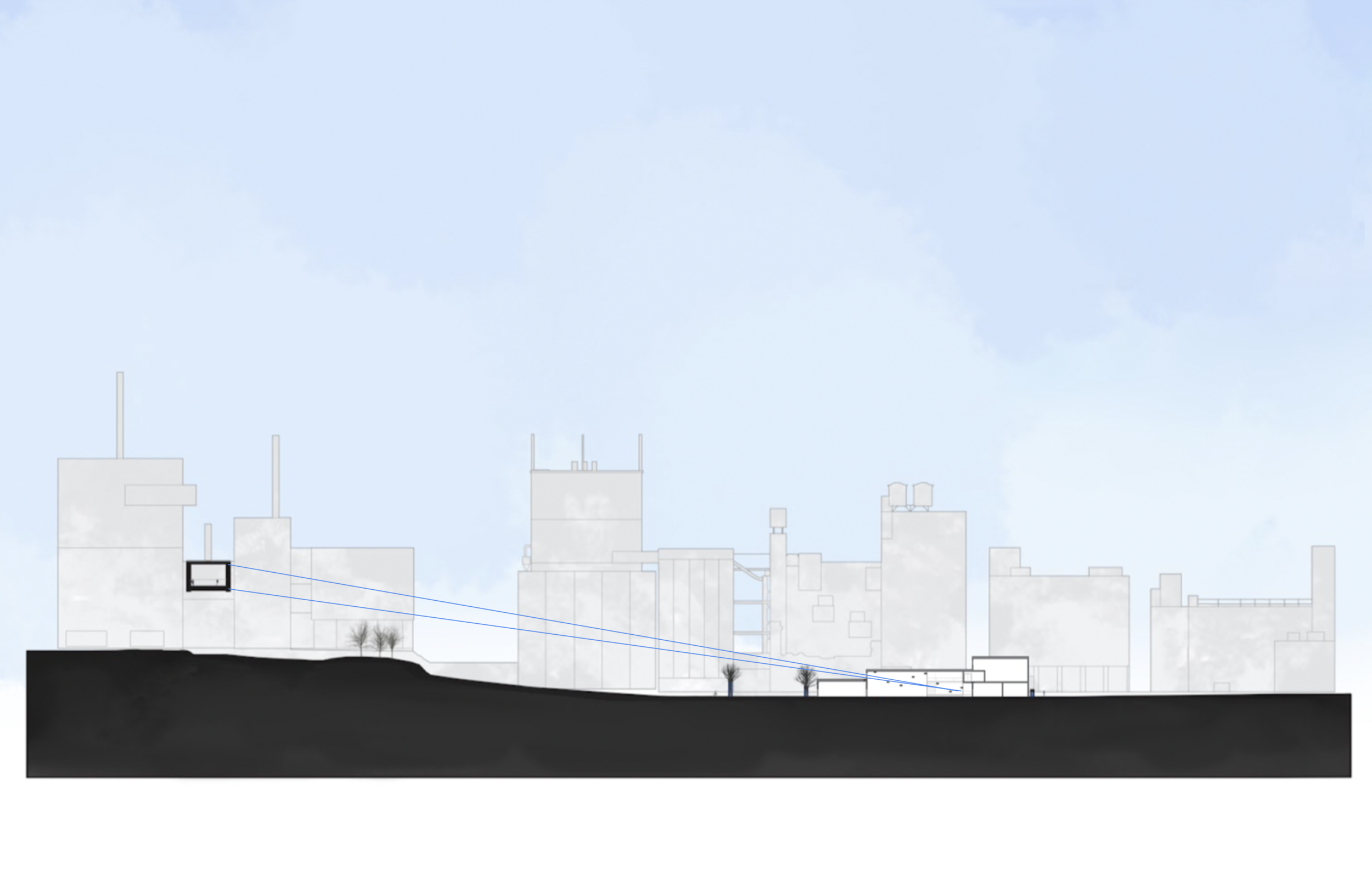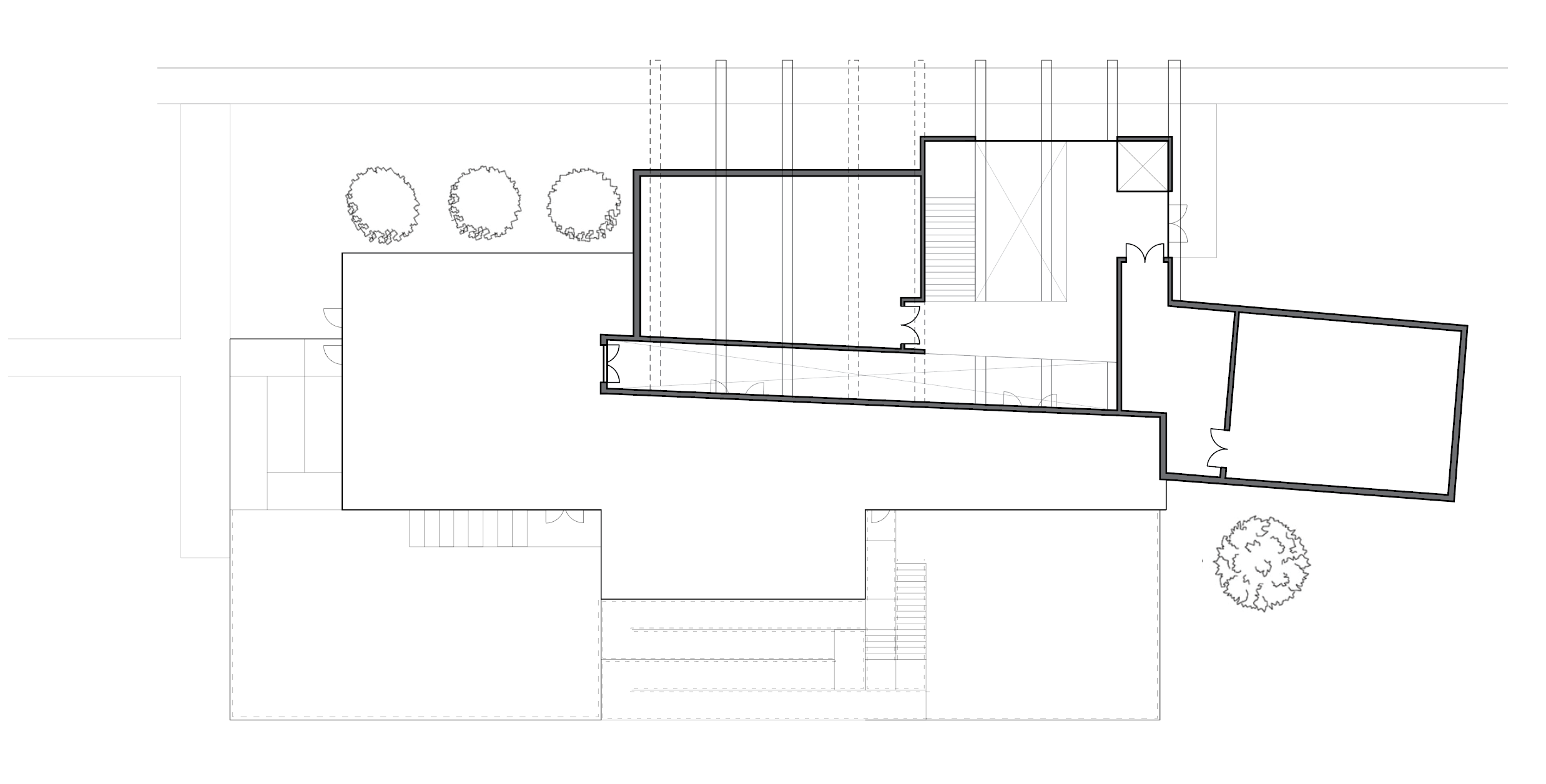
Minneapolis, Minnesota // Spring 2021
Revealing the Guthrie
Scroll ↓
For this project we had to reveal something on the site that is otherwise gone unnoticed through an experiential learning center. The part of the site I focused on was the massive cantilever of the Guthrie Theater and how it failed to command its presence and get the attention of the people underneath it. By guiding the visitors view and journey to the cantilever through contrasting spaces a new appreciation for the architecture is given.
To achieve this the project included a building with a series of beams that varies in heights leading the visitor’s line of sight and journey to the Guthrie Theater shown in the site section below.
In order to direct the visitors line of sight to the Guthrie, a long hallway was created at an angle directly to the cantilever shown in the site plan to the left.
This hallway can be seen in further detail in the floor plans on the right. The hallway is two stories tall in order to get the perfect picture of the Guthrie in the window shown at the end of the hallway on the second floor. Here you can see how the hallway is tilted on a different axis than the rest of the building and down a set of stairs to make it stand out and further its importance to the visitor.
In this section shown below the window at the end of the hallway can be seen. The relationship between the beams and the visitors can also be seen in this section and how they can be interacted with and physically touched.
This perspective highlights the view that the visitor sees from within the hallway of this building. The different scales of spaces between the beams allows the person to interact and experience all types of situations with overhead structures. The spot at the end of the hallway allows for the perfect view to the Guthrie Theater’s cantilever through the window that you can see at the end. This perspective also experiments with the materiality. Although this is not the main focus of the building, the materiality was chosen as more gray scaled, lighter colors, in order to let the beams and the cantilever pop from within the hallway.
In this section of the hallway you can further see the different scales of the beams and how the relationship between a person and the structure may go. Some you have to bend to go around and others you are free to walk under, although the presence is still known from the view before drawing your attention to it.
Shown here in a section of the Guthrie on the upper right, the visitor has freedom of movement to do anything. As seen in the difference in scales from the beams of the buildings and the scale of the cantilever of the Guthrie Theater, the spaces allow for different interactions. With restriction on the left to freedom in the right.
The overall journey of this building would start at the end of the sidewalk, allowing the visitor to see through the beams and the framed guthrie between. On the outside visitors are able to interact with the beams freely, and see that the beams go through the building through the large window in the lobby. This will attract the visitor to go inside the building to further investigate. After reaching inside the building and following the beams, the viewer is lead to the hallway where their line of sight is lead up to the Guthrie Theater which they saw at the beginning of the journey. After being brought to this Guthrie multiple times, the visitor goes to the doors at the end of the hallway, attempting to get closer to the Guthrie, where they are forced to go through these series of beams. At the end of the journey the visitor is finally able to go to the Guthrie, where they experience the freedom that was stolen from them throughout the whole journey leading them there. Through this journey of differing scaled spaces below overhead structures, the visitor gains this newfound knowledge and understanding of the joy of the large cantilever overhead, while also allowing freedom of movement, the visitor is able to appreciate the space that is given from the architecture of Guthrie Theater’s cantilever.















